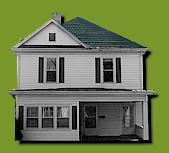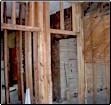 We
are currently undertaking a complete reconstruction of our new
home. We
are currently undertaking a complete reconstruction of our new
home.
Built in the early 1900's and moved to
its current site in 1929, this 3200+ square foot home appears to
have undergone a major renovation at least once in the past.
So far, evidence points to the addition of two rooms and a
screen porch to each floor, as well as the installation of a
rear spiral staircase at the time of the move.
Additionally, a new hardwood floor was put down over the
existing floor and new windows where installed.
At some point in the last seventy
years, the house was converted to an apartment building.
The staircase was walled in and a second door was put in the
front of the house. Years of ever changing occupants and
several different owners have led to a serious decline in the
condition of the home.
In an effort to restore this house to
its former glory, we have begun a total reconstruction of the
building. To save costs and to allow for a more extensive
remodel, my wife and I are doing all of the work ourselves with
the help of family and friends.
We have completed the removal
of over 50 tons of old plaster and drywall on both floors.
We have also replaced several of the main 8"x8" support beams
that support the house. Our biggest endeavor so far, has
been the removal of the wall between the family room and kitchen
and the installation of a 23' steel beam to provide support.
We have finally completed the
installation of three new stairways. These will give us
better access to the second floor and attic as well as an indoor
path to the basement. The attic contains over 800 square
feet of usable space that was never utilized by the former
owners. We have installed new floor joist and are in the
process of building walls around the perimeter to make this a
new addition to the home.
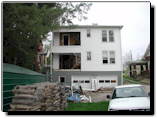 |
The two screen porches on the
back of the house have been enclosed to add more floor
space. The upstairs porch has been added to a
bedroom and the downstairs has been turned into a guest
bathroom. |
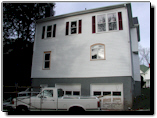 |
We have now replaced all 28 windows.
We installed two octagon windows in the attic where louvered
vents had been. The siding and gutters have also been
repaired or when necessary replaced.
| The wooden decking has been
removed from the front porch. The area was filled
and a new concrete pad has been poured. Tile will
be installed over the entire area including the front
walk towards the end of the project. |
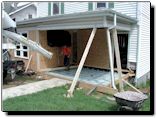
|
With the removal of the two separate
front doors, the new front door unit has been centered on the
front porch. The new door has full length glass sidelights
and a full width transom.
The plumbing is now installed along
with the
central vacuum system The
electrical wiring is currently being installed.
This project still has several large
projects to go. The
repair and piecing in of several places in the hardwood floors,
network wiring, installation of two fireplaces and the
installation of custom kitchen cabinets and granite countertops,
just to name a few.. |
